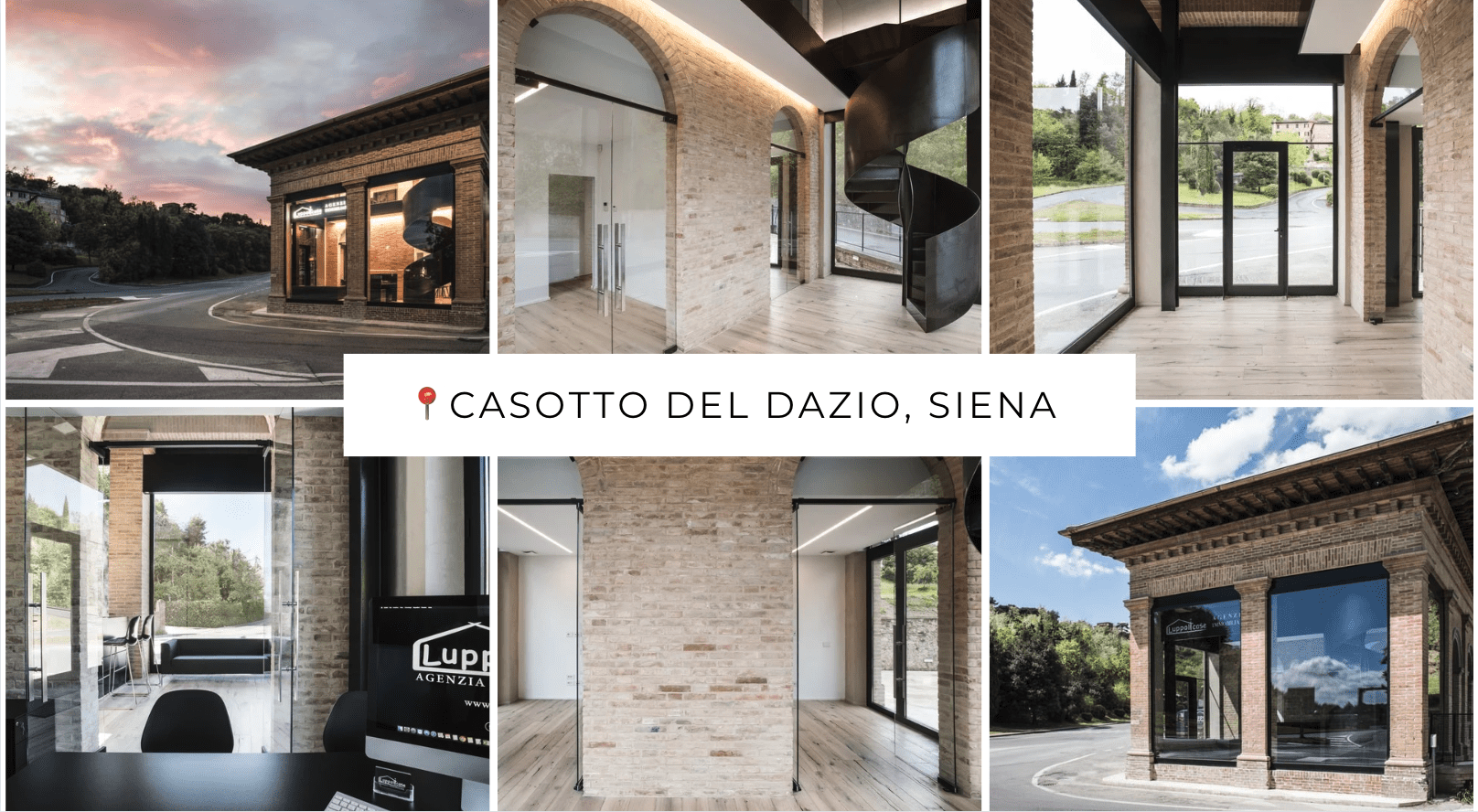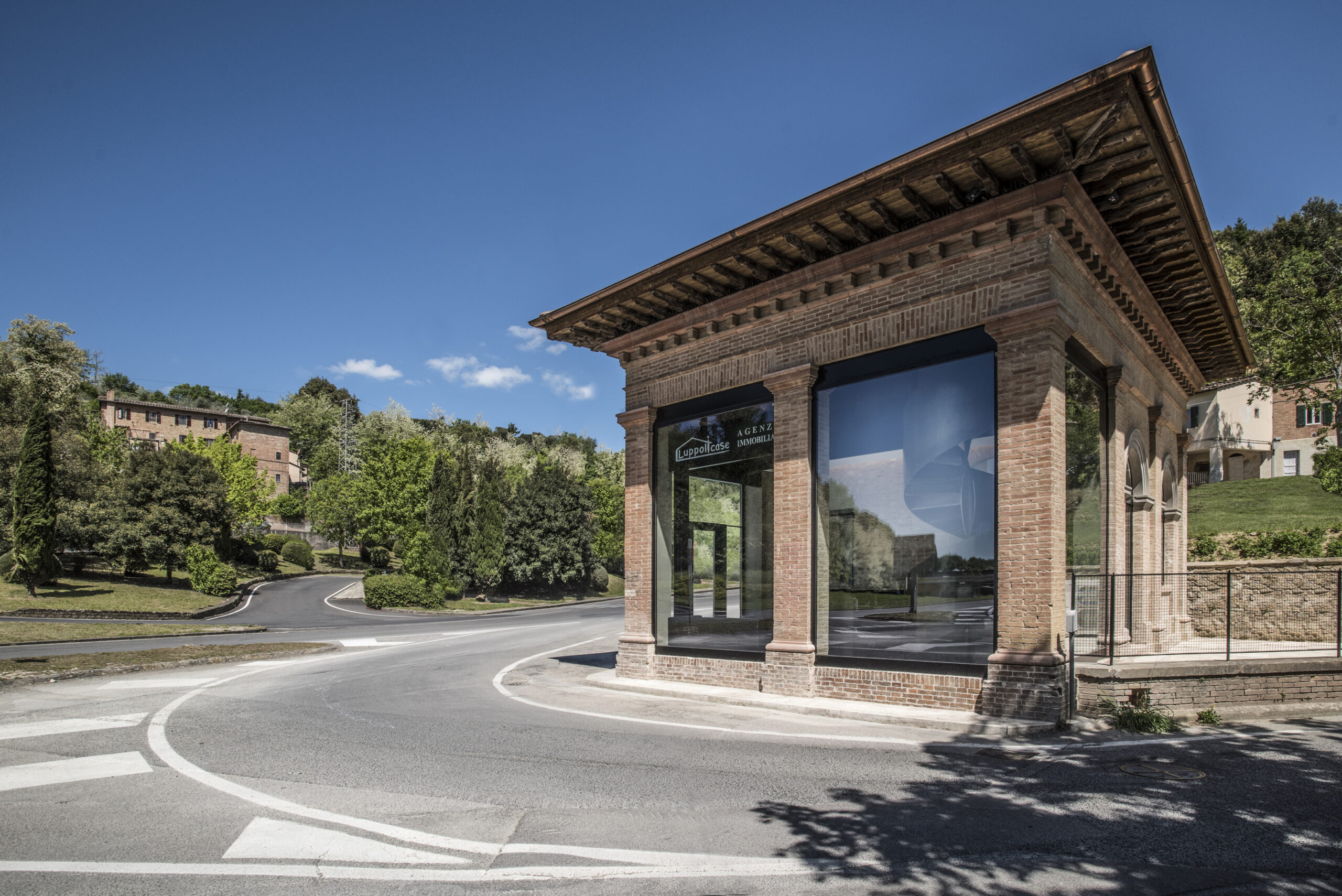
- INTERIOR DESIGN
- 14/05/2024
Renovation of Siena’s Casotto del Dazio: Preserving History, Creating the Future
In the heart of the historic city of Siena, there is a building that has seen centuries of history and transformation pass by. The Casotto del Dazio, formally owned by the city but recently purchased by a private party with big plans in mind, is preparing to revive a new era thanks to careful restoration and renovation work.

The building, with its varied past and multiple uses over the years, presents a unique challenge for those committed to restoring its former grandeur without losing sight of modern needs. After a thorough analysis and documentary research, it became apparent that the Dazio Casotto had undergone numerous transformations over the years, some of which had significantly altered its original structure.
The main challenge for Comea Srl was to find a balance between restoring the original architectural features and adapting to the new needs of the real estate agency that would be based here. After several meetings and discussions with experts from the Superintendence, a solution emerged that respects the building’s past while projecting it into the future.
One of the first decisions made was to rid the four front bays of the infills added during its transformation into a residence. In their place, glazing was inserted that faithfully reproduced the original open loggia, restoring the building’s lost elegance and brightness. This new double-level space was connected to the upper floor by a helical staircase made of sheet iron, adding a contemporary touch to the structure without compromising its historical integrity.
On the ground floor, part of the exterior brick wall was reconstructed, with the addition of an arched French door that recreates the building’s original appearance. The other interior walls, resulting from later transformations, were demolished and rebuilt to create four small work rooms and a bathroom. In addition, the original French door in the central workroom was restored, allowing access to the picturesque outdoor forecourt along Via Esterna Fontebranda, now also equipped with a ramp for handicapped access.
The renovation also included the creation of a waiting and reception room for visitors in the double-volume portion, while three rooms used as agency archives and a bathroom were created on the first floor. The rooms facing the double volume enjoy large windows to encourage the entry of natural light, while the third room features a skylight on the north slope to provide illumination even in the darkest hours.

Externally, the building has been carefully integrated into the surrounding urban fabric. The brick wall face has been restored where necessary, and the resedes on the west and east sides have been paved with travertine for aesthetic consistency.
Dark charcoal gray metal window frames, along with metal box signs bearing the real estate agency’s name, add a contemporary touch to the building without compromising its historic character. Interior improvements include the installation of wood or stone flooring, thermal insulation of exterior walls, and the installation of modern fixtures to ensure maximum comfort for occupants.
In conclusion, the renovation of Siena’s Casotto del Dazio is an example of preserving a city’s historic heritage while adapting to the needs of the present. Through a careful balance between past and future, this century-old building is preparing to play a vital new role in Siena’s urban fabric.

